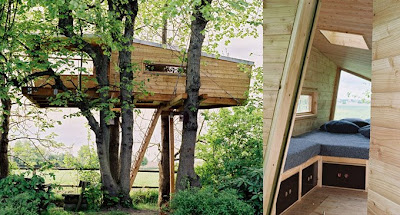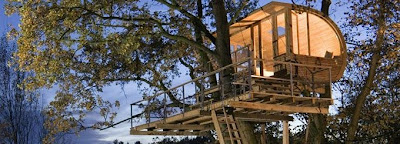Baumraum Treehouses
At a German company called Baumraum an architect, a landscape architect, an arbologist, and a craftsman design modern, natural and solidly constructed treehouses. Each treehouse project is assessed individually. The team takes into consideration both the condition of the environment and of the tree, with the size and features the clients desire.
Via thecoolhunter Visit baumraum 


















































 Subscribe by RSS
Subscribe by RSS