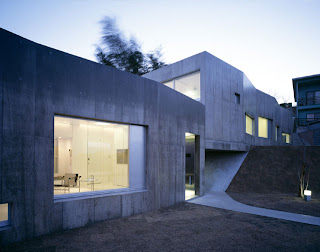White Cave by Architects Takao Shiotsuka Atelier in Olita, Japan
The house is built on a hill looking down at a town area. The site’s shape has an irregular form. There is a height difference of 2m in the site. The north side is adjacent to a neighbor with this height difference. In the west and the south sides trees grow thick right next to the neighbors. And to the East, you can see the town area. 




































 Subscribe by RSS
Subscribe by RSS