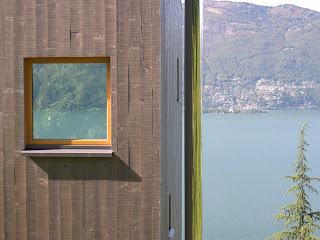Wood house in Caviano, Switzerland by Markus
Wood house in Caviano, Switzerland by Markus Wespi Jérôme de Meuron architects. It is tough doing modern design inexpensively; simple detailing requires careful craftsmanship when you don't have baseboards and drywall goop to cover up your defects. Markus Wespi Architects appear to have pulled it off in this small house in Caviano, Switzerland. The entire interior walls and units are made of chipboard which is painted in grey.
visit Markus Wespi Jérôme de Meuron architects









































 Subscribe by RSS
Subscribe by RSS