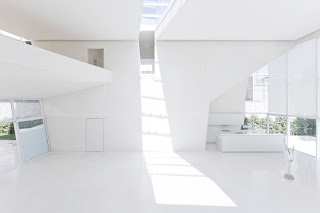Esplanda Studio by Tatiana Bilbao & at103
This artist’s studio is located in a residential area in the west corner of Mexico City, over a 20m x 40m site. The project has an underground parking space and its formed by a building with 3 levels (a triple-height space, offices on the third level and a service area on the roof), with a very specific architectural program. There were two conditions: on one hand, to be used as a studio and, on the other, to serve as venue for private temporary exhibits.
visit Tatiana Bilbao or Visit at103
via archdaily













































 Subscribe by RSS
Subscribe by RSS