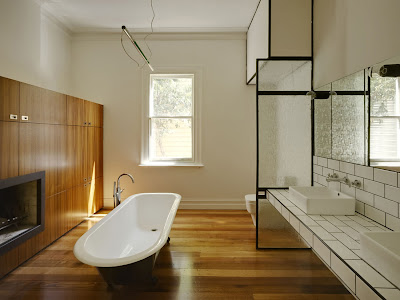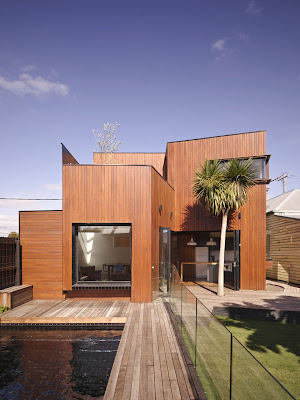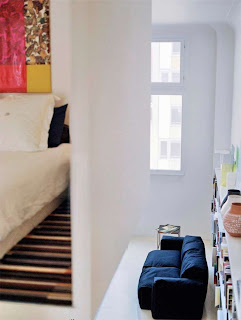Private Libary by ERERAS Arquitectos
Private Libary by ERERAS Arquitectos is contemporary architectural building built on the roof of an Art deco building in the Condado area of San Juan, Puerto Rico. A minimalist language of clean and contained lines is expressed, emphasizing the use of different materials, colors and textures applied to vertical planes.Via Archdaily


















































 Subscribe by RSS
Subscribe by RSS