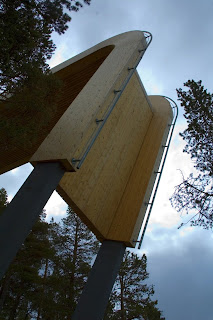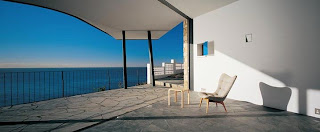Garden and Sea by Takao Shiotsuka Atelier architects
Located in Japan, this house is a private commision. The following is description of this project by the architect.-
The site faces the sea and has deep depth. And it inclines toward the sea by the vertical interval like 2M. We arranged the house in the center of the site. The plane shape of the house is wedge to spread towards the sea.
We planned the first floor as a place to enjoy a garden. The part facing the garden of the half underground is a glass window. By it, a slope of the ground just appears as form of the openings. The exterior floor covered with the white gravel. Since it is surrounded by the outside wall, outside can also be felt like the interior of a room. By place to stay and movement at that time, relations with a person and the ground surface change.

















































